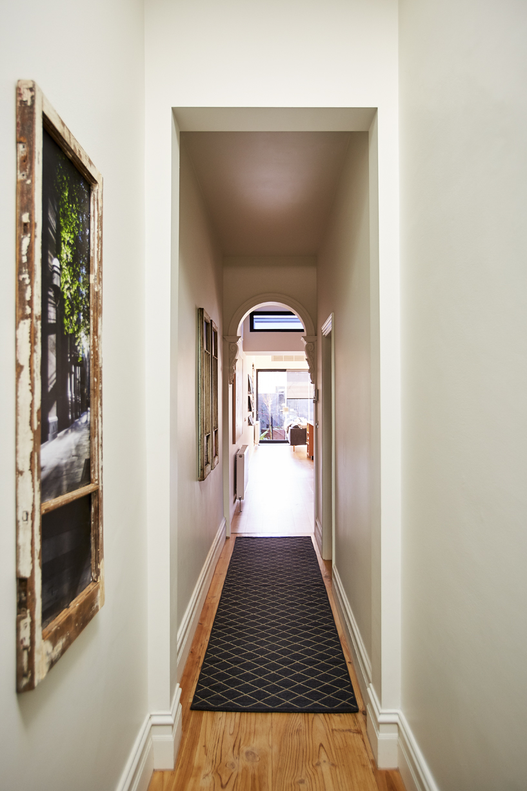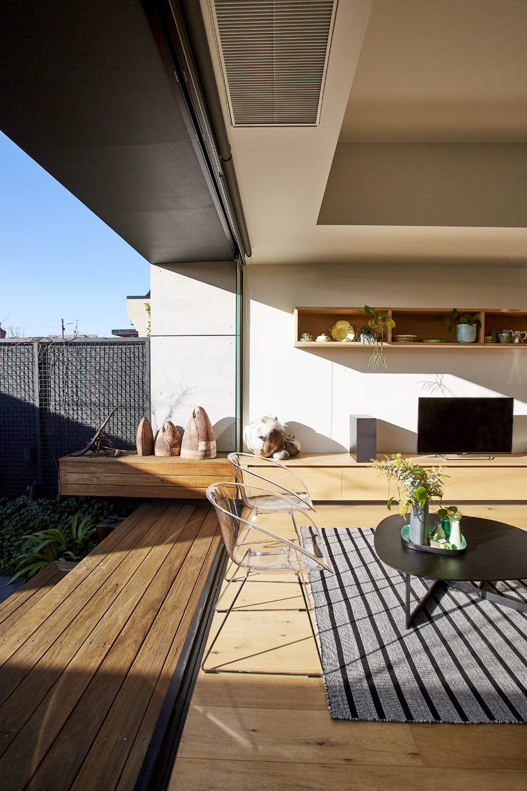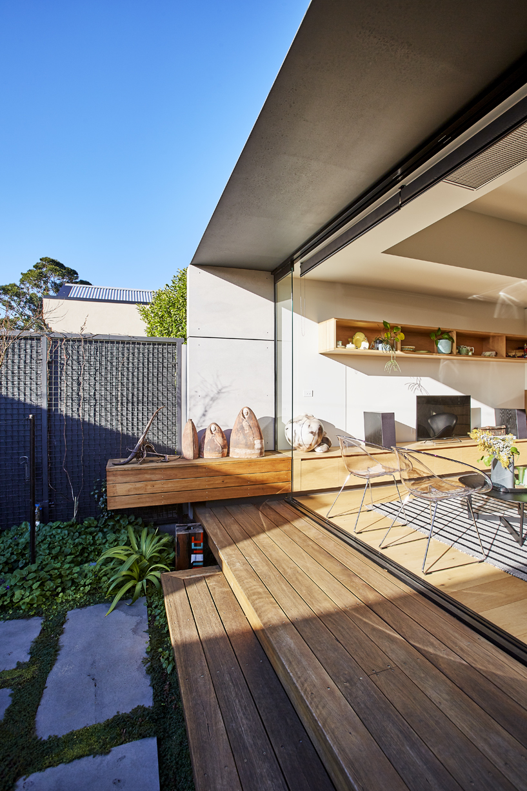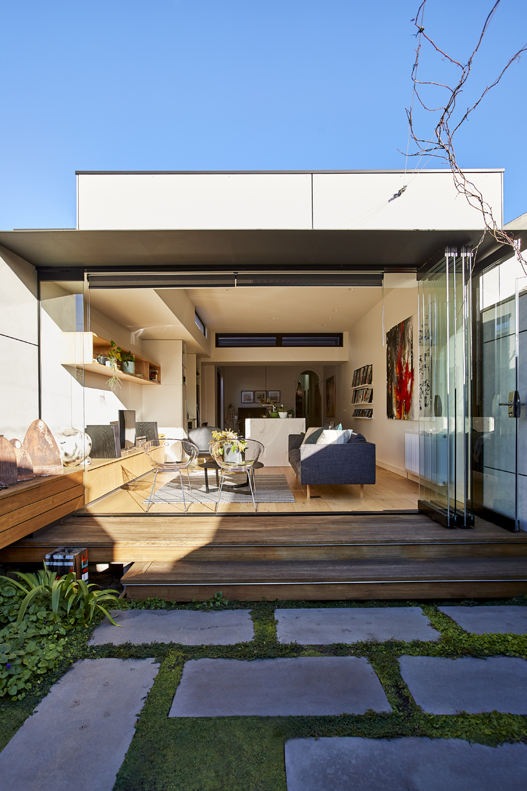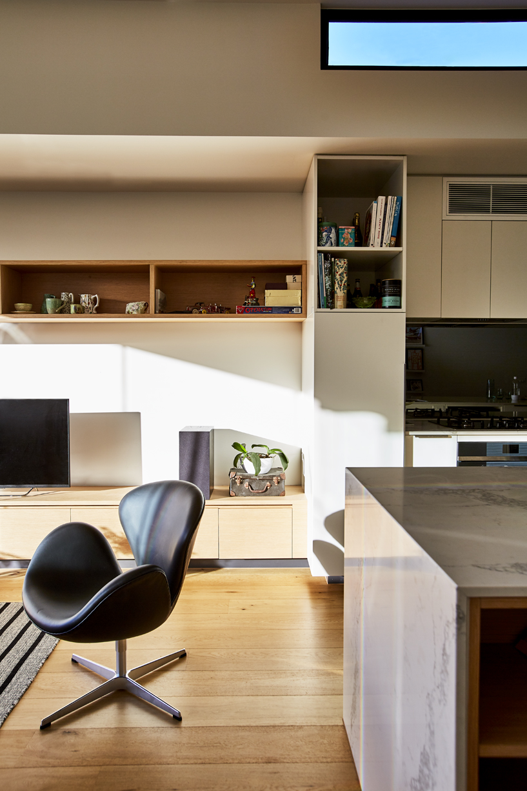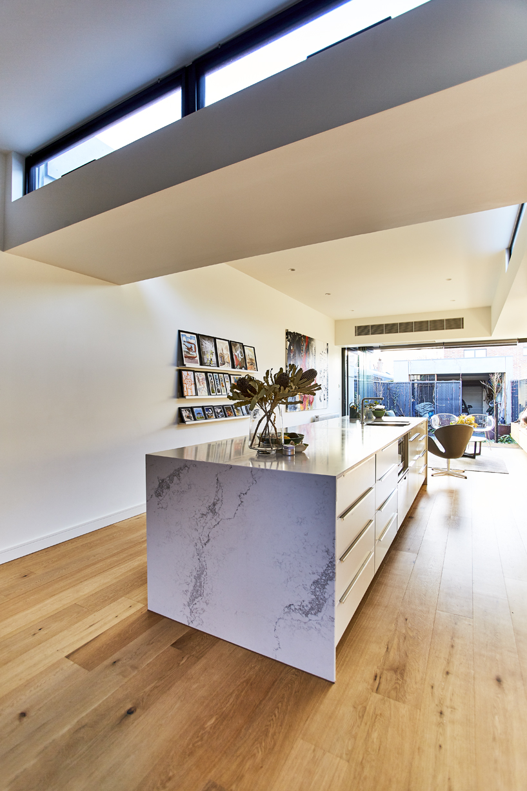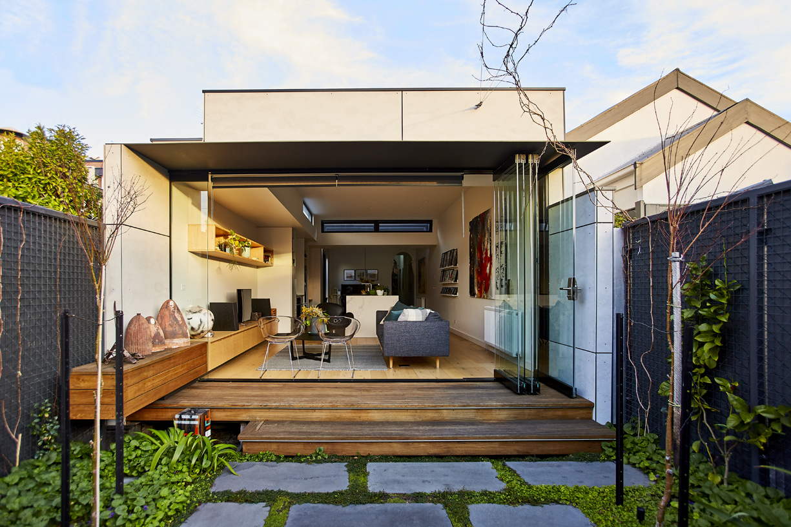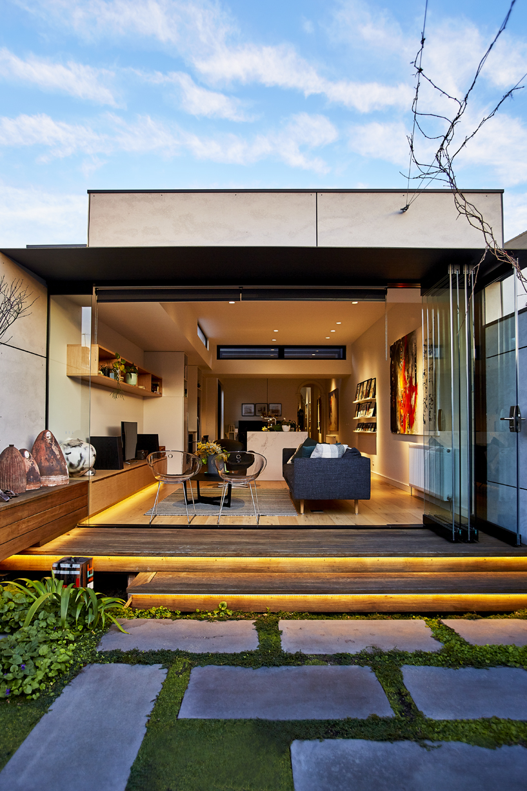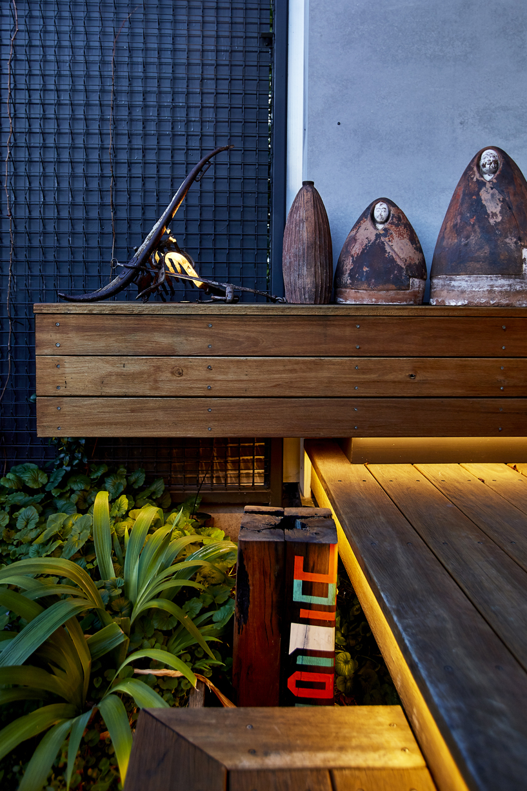Renovation
COURTYARD HOUSE
DESCRIPTION
This home is a narrow Victorian cottage, even narrower than most, built from boundary to boundary amongst a row. The owners were keen on siting any new additions gently in amongst their close neighbours in a considerate way given the dense environment. They wanted to maximise daylight penetration into the internal spaces and make the courtyard garden feel part of the interior of the home. These elements drove the configuration of the external envelope which has the thinnest of ‘veils’ between the living area and the garden.


