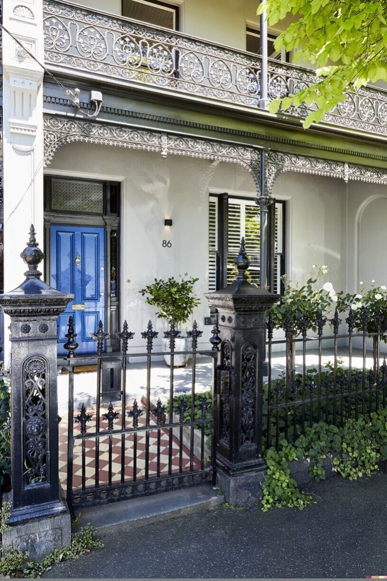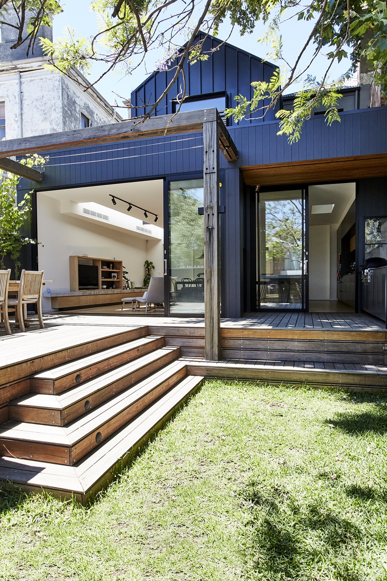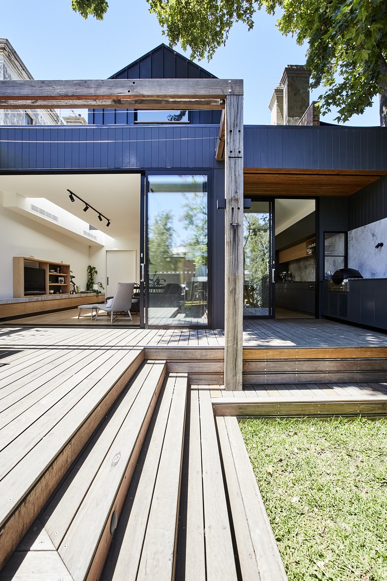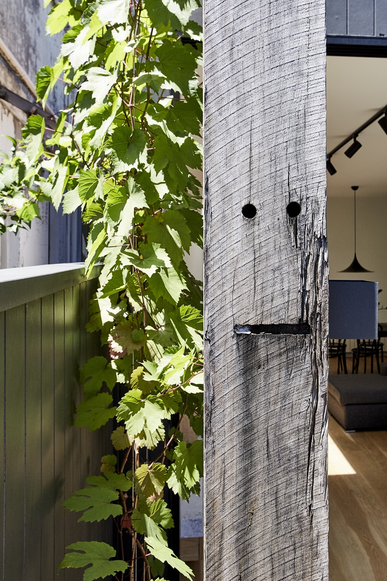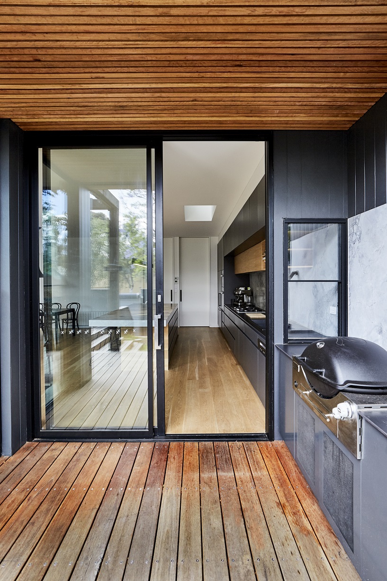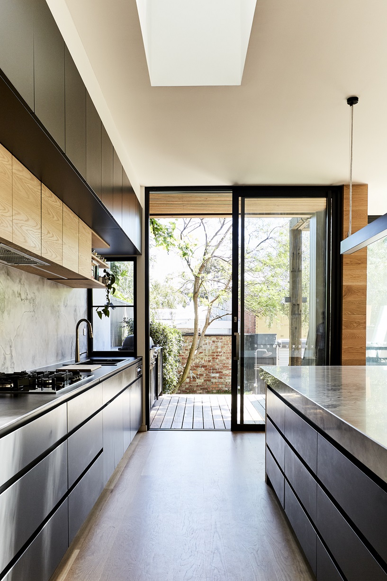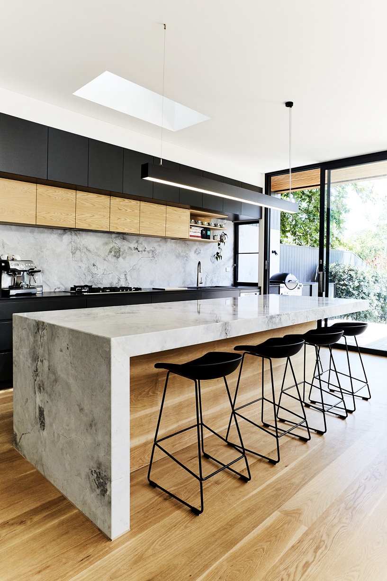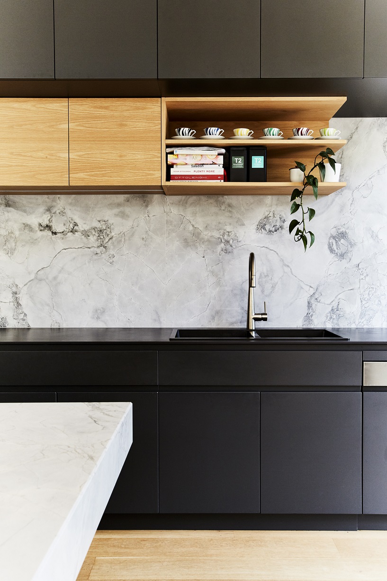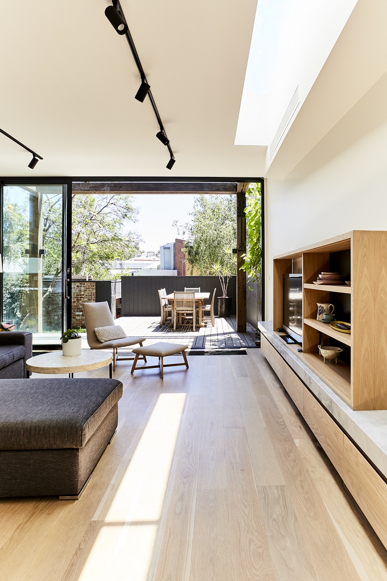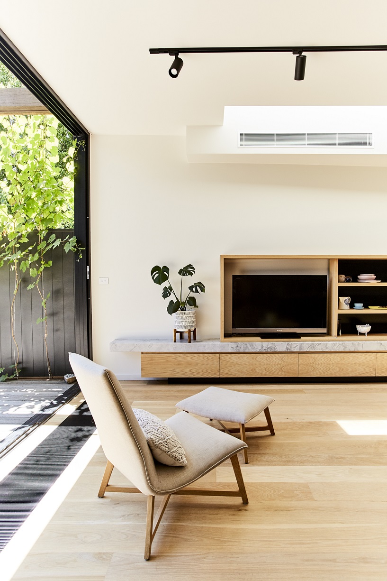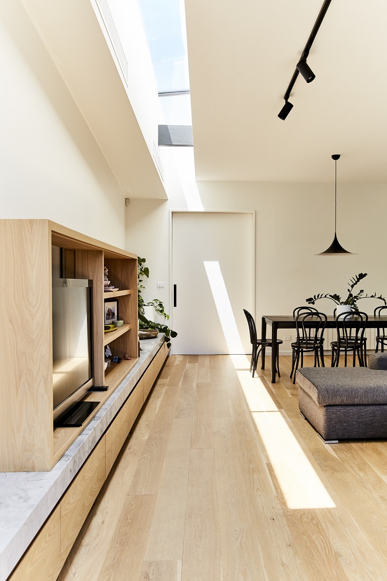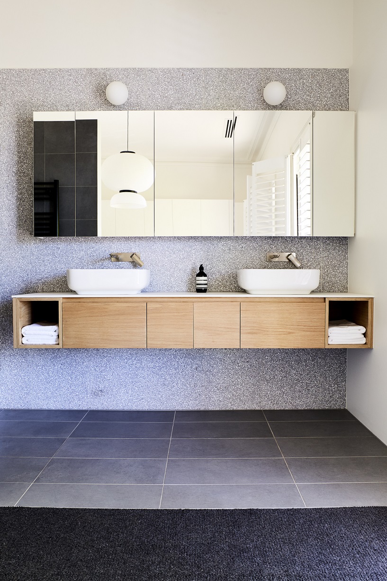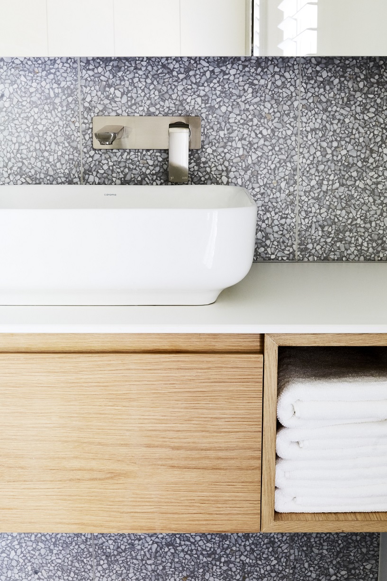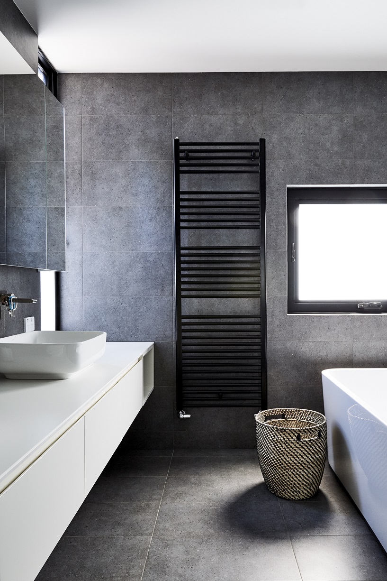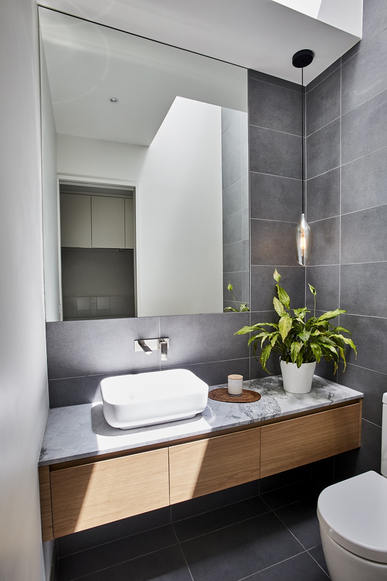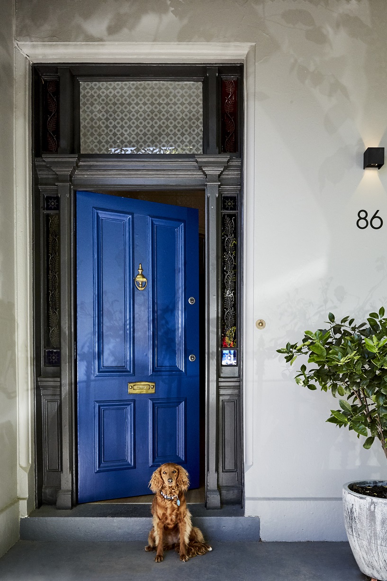Renovation
CHARLIE'S HOUSE
DESCRIPTION
The starting point for this project was a beautiful South Melbourne terrace with a much wider block than is typical for the local area. The site included a grand old pomegranate tree at the front, a young Jacaranda at the rear and a mature canopy tree adjacent the boundary, the canopy of which spread across the entire width of the site. The property had been renovated during the 1980’s however the planning made the home difficult to utilise effectively and a change was needed to accommodate a young growing family. The client brief included plenty of natural daylight and a transition between inside and outside that would allow the spaces to flow easily while negotiating a significant fall across the length of the site. The final footprint saw only a small increase in floor area from the original home however the re-organisation of internal spaces made the home more functional and joyful to inhabit. The new open plan living area was designed to accommodate a large family and lit from above with the use of skylights to allow the space to span from boundary to boundary. When the large sliding doors are open this space increases in size and merges with decking large enough to comfortably accommodate an outdoor bbq and meals area on the same level before gently stepping down to the lawn on two sides making plenty of room for family and friends to roast marshmallows in the fire pit.


